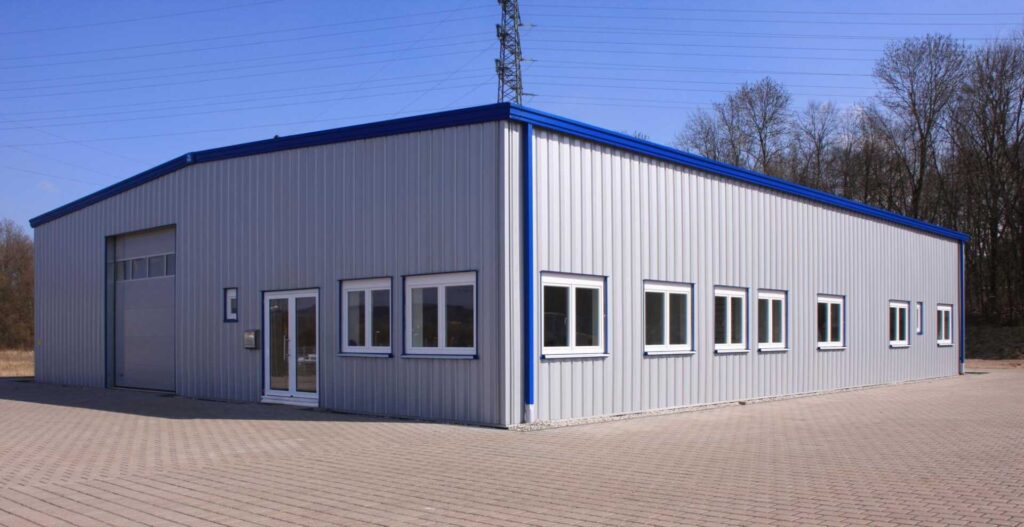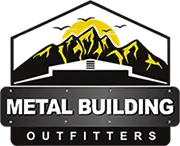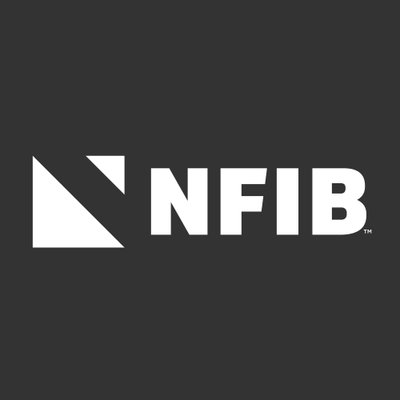
Contents
Explore the world of personalized metal building layouts customized for businesses, where innovation meets functionality. Discover how these top 10 designs can transform your workspace, from contemporary office layouts fostering collaboration to versatile multi-purpose building designs enhancing operational efficiency. Each layout is crafted to elevate your business environment, but which one will suit your specific needs best? Let’s uncover the secrets behind these personalized metal structures and how they can potentially transform your business space into a hub of productivity and success.
Key Takeaways
- Utilize mezzanine floors efficiently for vertical space optimization.
- Design adaptable industrial bays for a smooth workflow.
- Incorporate personalized storage solutions for efficient organization.
- Create versatile floor plans to meet diverse business needs.
- Implement collaborative workspaces for enhanced teamwork.
Modern Office Layouts
Explore innovative office designs that improve space utilization and promote collaboration among employees. Collaborative workspaces are becoming increasingly popular in modern office arrangements. These layouts aim to create an environment that encourages employee teamwork and interaction. By strategically placing workstations closer together and incorporating shared spaces like meeting rooms and lounges, collaborative workspaces promote communication and idea-sharing within the office.
Ergonomic furniture solutions complement these collaborative workspaces and play a vital role in ensuring the comfort and well-being of employees. Ergonomic seats, standing desks, and adjustable monitors are essential components of a modern office layout. These furniture solutions are designed to support proper posture, reduce strain on the body, and enhance productivity. By investing in ergonomic furniture, businesses can create a workspace that prioritizes the health and efficiency of their employees.
When designing modern office layouts, it’s crucial to consider the specific needs and preferences of your workforce. Some employees may thrive in open-plan settings that facilitate spontaneous interactions, while others may require more secluded areas for focused work. By incorporating a variety of spaces, such as quiet zones, collaboration areas, and social hubs, businesses can cater to different work styles and preferences, ultimately fostering a more inclusive and productive work environment.
Warehouse Configurations
In the realm of maximizing industrial spaces, efficient warehouse configurations are paramount for streamlining operations and maximizing storage capacity. To achieve storage optimization, contemplate implementing a layout that utilizes vertical space effectively through the use of mezzanine floors or high-reaching storage systems. This approach allows for more items to be stored within the same square footage, reducing clutter and improving accessibility.
Workflow efficiency is another critical aspect to consider when designing warehouse configurations. By analyzing the flow of goods from the point of entry to storage and then to the shipping area, you can identify potential bottlenecks and reorganize the layout to minimize unnecessary movement and transportation time. Implementing a logical flow that follows the natural progression of operations can greatly enhance productivity and reduce the risk of errors.
Utilizing a combination of shelving units, pallet racking, and automated systems can further improve storage optimization and workflow efficiency. By categorizing items based on frequency of use and size, you can allocate space more efficiently and reduce the time spent searching for specific products. Additionally, incorporating technology such as barcode scanning or RFID systems can streamline inventory management and tracking processes, leading to greater overall efficiency in your warehouse operations.
Retail Space Designs
Efficient retail space designs enhance customer experience and maximize sales potential. When setting up your retail space, consider incorporating the latest trends to attract and engage your customers effectively.
Pop-up shop concepts: Utilize temporary pop-up shop concepts to create excitement and urgency among customers.
Trendy storefront designs: Design an eye-catching storefront that reflects your brand’s identity and attracts foot traffic.
Boutique display arrangements: Arrange your products in a boutique-style layout to create a curated and luxurious shopping experience.
Stylish retail interiors: Invest in stylish interior designs that look appealing and create a comfortable shopping environment.
Interactive customer touchpoints: Implement interactive elements like digital displays or product demos to engage customers and encourage longer stays.
Workshop Floor Plans
Consider enhancing the layout of your workshop floor plan to ensure efficient workflow and productivity. Incorporating elements of garage organization can notably improve the space’s functionality.
Utilize wall-mounted storage systems for tools and equipment, creating more floor space for workstations and machinery. Additionally, implementing designated areas for specific tasks, such as a dedicated space for home renovations, can streamline your workflow and increase productivity.
To maximize efficiency in your workshop floor plan, prioritize accessibility and organization. Arrange workstations logically, keeping frequently used tools within easy reach. Utilize shelving units and cabinets to store materials and supplies neatly, reducing clutter and saving time searching for items.
Consider integrating a designated area for home renovations, complete with a workbench and ample storage for renovation tools and materials.
Efficient workshop floor plans are crucial for businesses that depend on productivity and organization. By integrating elements of garage organization and considering the specific needs of home renovations, you can create a workspace that promotes efficiency and enhances workflow. Prioritize functionality and organization in your workshop floor plan to enhance productivity and elevate your business’s overall performance.
Showroom Structures
To enhance the functionality of your showroom structure, strategically design the layout to showcase products effectively and create a smooth customer experience. When designing your showroom, consider creative displays and interactive spaces to captivate your customers and leave a lasting impression.
Here are some key points to keep in mind:
Creative Displays: Incorporate state-of-the-art display technologies such as interactive screens, virtual reality experiences, or augmented reality features to engage customers and showcase your products in unique ways.
Interactive Spaces: Create designated areas within your showroom where customers can interact with the products, try them out, or experience them firsthand. This hands-on approach can enhance customer engagement and create memorable experiences.
Customer Experiences: Focus on designing the layout in a way that prioritizes the overall customer experience. Consider factors like ease of navigation, comfortable seating areas, and well-thought-out product placement to ensure a smooth and enjoyable visit for your customers.
Brand Representation: Use the layout and design of your showroom to reflect your brand identity and values. Incorporate elements that align with your brand aesthetics, colors, and messaging to create a cohesive and impactful brand representation.
Functional Flow: Guarantee that the layout of your showroom allows for a natural flow of customers through different product displays and interactive areas. A well-thought-out layout can help guide customers through the space and maximize their exposure to your products.
Commercial Complex Layouts
Designing commercial complex layouts involves detailed planning to enhance spatial functionality and improve operational efficiency within the multifaceted business environment. Commercial park designs aim to create cohesive spaces where various businesses can coexist harmoniously.
Urban office layouts, a key aspect of commercial complexes, focus on optimizing space within bustling city centers to accommodate businesses’ diverse needs.
Business park configurations play an important role in the efficient organization of commercial spaces. They allow for easy navigation and maximize the utility of available land. These configurations often include a mix of office buildings, retail spaces, and communal areas to foster collaboration among different businesses.
Corporate campus structures are designed to reflect the identity and values of the companies they house. These layouts often incorporate green spaces, modern amenities, and creative architecture to create a dynamic work environment that promotes productivity and employee satisfaction.
When planning commercial complex layouts, factors such as traffic flow, parking availability, and accessibility must be considered to guarantee a smooth experience for employees, clients, and visitors.
Industrial Bay Arrangements
Efficient industrial bay arrangements play a crucial role in optimizing workflow and maximizing space utilization within manufacturing facilities. When designing your manufacturing setup, consider the following aspects for an efficient layout:
Flexibility: Design your industrial bays with adaptability in mind, allowing for easy reconfiguration based on changing production needs. This flexibility ensures that your assembly line configurations can be adjusted swiftly to accommodate different processes or products.
Workflow Efficiency: Arrange your industrial bays in a sequence that follows the natural flow of production, minimizing unnecessary movement of materials and workers. A well-thought-out layout can enhance productivity by reducing bottlenecks and streamlining operations.
Space Optimization: Utilize the available space effectively by organizing your industrial bays in a manner that maximizes every square foot. Effective space utilization can lead to a more organized and productive manufacturing environment.
Safety Considerations: Prioritize safety when planning your industrial bay arrangements. Make sure that there’s enough space between bays to allow for the safe movement of equipment and personnel, reducing the risk of accidents in the workplace.
Integration of Technology: Incorporate technology into your industrial bay layout to support automation and improve overall efficiency. Integrating technological solutions can enhance the performance of your assembly line configurations and streamline production processes.
Customized Storage Solutions
Utilizing personalized storage solutions boosts operational efficiency and organization within manufacturing facilities. Cutting-edge shelving systems offer a space-saving and convenient way to store various materials and products within your metal building. By incorporating these shelving units, you can maximize the use of vertical space, keeping your floor area clear for other operational activities.
Customized compartments are another essential aspect of personalized storage solutions. These compartments can be designed to fit specific tools, equipment, or products, ensuring easy access and efficient utilization of space. By customizing compartments to suit your exact needs, you can streamline your workflow and minimize the time spent searching for items.
Implementing a combination of cutting-edge shelving and personalized compartments allows you to create a highly organized and functional storage system within your metal building. This level of customization enhances the aesthetics of your facility and boosts productivity by reducing clutter and optimizing storage space.
Investing in personalized storage solutions demonstrates a commitment to efficiency and orderliness, which are fundamental qualities for any successful manufacturing operation.
Multi-Purpose Building Designs
With versatile floor plan options and interior configurations, you can enhance the functionality of your metal building. These designs allow you to adapt the space to your specific business needs, whether it’s for storage, office space, or manufacturing.
With multi-purpose building layouts, you can improve the efficiency of your operations and make the most out of your investment.
Versatile Floor Plan Options
Explore the wide range of floor plan options available for custom metal buildings to meet diverse business needs and functions effectively. When crafting a flexible floor plan for your business, focusing on functional space utilization and inventive design concepts is vital.
Resourceful layout solutions can boost productivity by optimizing workflow and fostering a conducive environment for employees.
Here are some key features to ponder when choosing a floor plan for your metal building:
- Open Design Layout: Promotes collaboration and adaptability in space utilization.
- Versatile Rooms: Facilitates smooth shifts between various activities.
- Modular Design Components: Facilitates simple customization and future expansions.
- Effective Storage Solutions: Enhances space efficiency and organization.
- Integration of Natural Light: Improves employee well-being and reduces energy expenses.
Flexible Interior Configurations
Crafting flexible interior configurations within multi-purpose building designs involves strategically planning layout variations to accommodate diverse business activities efficiently. To achieve this, incorporating an open-concept layout can provide a versatile space that adapts to changing needs. Open concepts offer a fluid environment that promotes collaboration and creativity, ideal for businesses requiring dynamic work settings.
Moreover, utilizing modular partitions allows for easy customization of spaces within the building. These partitions can be moved and rearranged swiftly, enabling quick adjustments to the layout based on specific requirements. By implementing modular partitions, businesses can create separate areas for different functions while maintaining the overall open feel of the space.
Consider the following table to visualize the benefits of open-concept layouts and modular partitions:
| Open Concept Layouts | Modular Partitions |
|---|---|
| Promote collaboration | Easy customization |
| Flexible workspace | Quick adjustments |
| Enhance creativity | Create separate areas |
| Adaptive to changing needs | Maintain open feel |
| Ideal for dynamic work settings | Swift rearrangements |
Flexible Work Environment Layouts
Custom metal building layouts can be strategically designed to accommodate flexible work environments, enhancing productivity and adaptability in a business setting. When pondering the layout of your metal building, it is crucial to create spaces that foster collaboration, creativity, and efficiency.
Here are some key elements to include in your flexible work environment layout:
Collaborative Workstations: Design areas within the metal building where employees can easily gather to work on projects together, share ideas, and communicate effectively.
Open Concept Offices: Utilize open spaces that promote transparency, communication, and a sense of unity among team members.
Remote Workspaces: Incorporate designated areas for employees who work remotely, providing them with the necessary tools and technology to stay connected with the team.
Virtual Team Environments: Set up virtual meeting rooms or digital collaboration spaces to facilitate communication and teamwork for remote or distributed teams.
Flexibility in Layout Design: Guarantee that the layout allows for easy reconfiguration to adapt to changing needs, team sizes, or project requirements.
Wrap-Up
You have explored the top 10 personalized metal building layouts for businesses, showcasing their versatility and efficiency.
Did you know that businesses that invest in customized building layouts see a 15% increase in productivity and a 20% decrease in operational costs?
By choosing the right design customized to your specific needs, you can enhance your business operations and set yourself up for success in the competitive market.
Recent Posts
Top Eco-Friendly Tips for Metal Building Construction
Have you ever wondered how metal building construction can align with eco-friendly practices? By exploring
What Techniques Enhance Energy Efficiency in Metal Buildings?
To improve energy efficiency in metal buildings, you need to encompass a variety of methods.
Top Tips for Energy Efficient Custom Metal Structures
When aiming to maximize the energy efficiency of your custom metal structures, it’s crucial to


