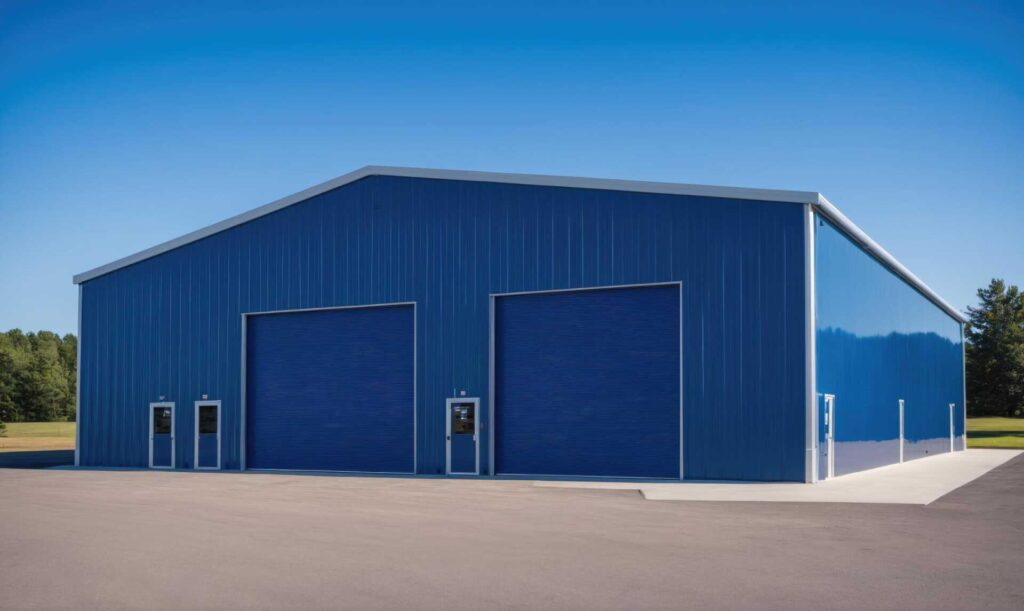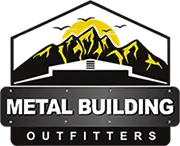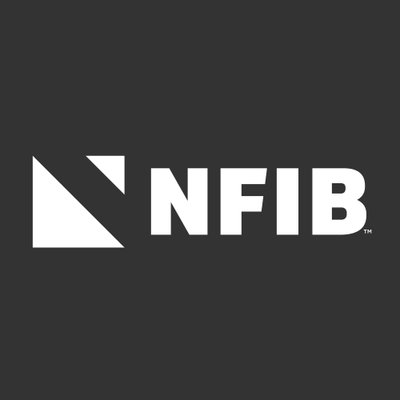
Contents
When envisioning your ideal commercial metal building, imagine a spacious warehouse that efficiently houses your inventory while providing a conducive workspace for your employees. The process of designing such a structure involves a meticulous balance of functionality, aesthetics, and practicality. From optimizing natural light utilization to incorporating energy-efficient features, each decision contributes to the overall success of your project. By exploring the key considerations and expert tips in this guide, you’ll be equipped to navigate the complexities of creating a personalized metal building customized to your business needs.
Key Takeaways
- Consider location factors like accessibility, zoning, safety, and visibility.
- Focus on structural design aspects like materials, foundation, resilience, and corrosion resistance.
- Plan functional space efficiently for workflow, storage, collaboration, and equipment needs.
- Choose the right size, balancing current needs, growth, budget, and compliance.
- Utilize space effectively with workflow optimization, flexibility, vertical storage, and traffic flow.
Benefits of Custom Metal Buildings
Maximizing durability and cost-efficiency, custom metal buildings offer unparalleled flexibility in design and functionality. When considering the construction of a commercial building, the benefits of opting for a custom metal structure are numerous.
To start, the cost efficiency of custom metal buildings is unmatched. The materials used, such as steel, are highly durable and require minimal maintenance, reducing long-term costs greatly. Additionally, the construction process of metal buildings is often quicker and more straightforward compared to traditional methods, leading to savings in both time and labor expenses.
In terms of durability and strength, custom metal buildings excel in providing a sturdy and long-lasting solution for your commercial needs. Metal structures are resistant to fire, termites, rot, and other common issues that plague traditional buildings, ensuring a secure and reliable space for your operations. The strength of steel allows for wide, open interior spaces without the need for supporting columns, maximizing the usable area within the building.
Furthermore, the design flexibility offered by custom metal buildings allows you to tailor the structure precisely to your requirements. Whether you need a large warehouse, office space, or retail area, metal buildings can be customized to suit your specific needs efficiently. By incorporating unique features and architectural elements, you can create a building that meets your functional needs and reflects your brand identity and vision.
Factors to Consider When Designing
When designing your ideal commercial metal building, you must consider various factors to play a significant role in the accessibility and appeal of your building.
Structural design aspects and functional space requirements are essential elements that impact the overall success of your project.
Location Considerations
Selecting the right spot for your commercial metal building is crucial as it can significantly impact the functionality and success of your business operations. When considering the location, make sure that it offers good accessibility for both customers and suppliers. A convenient location can attract more business and streamline your operations.
Additionally, be mindful of zoning restrictions in the area. Zoning regulations can dictate how you can use the building, the size and height limitations, parking requirements, and more. Ensuring compliance with these regulations from the start can save you from costly modifications later on.
Furthermore, think about the surrounding environment. Is the location prone to natural disasters like floods or earthquakes? Understanding these risks can help you implement necessary safety measures. Consider the visibility of the building from main roads to attract more customers.
Structural Design Aspects
To ensure the structural strength and efficiency of your commercial metal building, carefully consider various factors during the design phase. Ensuring structural stability is vital for the longevity and safety of your building. When selecting materials, opt for those that offer both durability and flexibility to accommodate any future modifications. Here are some key factors to keep in mind:
| Structural Design Aspects | Considerations |
|---|---|
| Load-Bearing Capacity | Choose materials that can support the intended loads effectively. |
| Foundation Requirements | Design a foundation that is suitable for the soil conditions at your site. |
| Wind and Seismic Resistance | Incorporate features to enhance the building’s ability to withstand extreme weather conditions. |
| Corrosion Resistance | Select materials that offer resistance to corrosion to prolong the lifespan of your building. |
| Expansion Joints | Include expansion joints to allow for natural movement and prevent structural damage. |
Functional Space Requirements
Consider the spatial requirements of your commercial metal building’s functionality when designing to enhance efficiency and productivity. Space optimization is essential in ensuring that every square foot serves a purpose.
Begin by evaluating your operations’ workflow efficiency. Identify key areas where employees will be working and interacting, ensuring that their movements are streamlined to minimize unnecessary steps. Plan for adequate storage space to keep tools, equipment, and inventory organized and easily accessible.
When designing your commercial metal building, think about how different departments or functions can be strategically placed to promote collaboration and communication. This can help foster a sense of unity and teamwork among your employees, enhancing overall productivity.
Additionally, consider any specialized equipment or machinery requiring specific spatial configurations to operate effectively. By carefully planning and optimizing the space within your building, you can create a functional environment that meets your business needs and promotes a smooth workflow and efficient operations.
Choosing the Right Size and Layout
When designing your ideal commercial metal building, the size considerations play a pivotal role in determining the functionality and efficiency of your space.
Planning a functional layout is essential to ensure that every square foot is utilized effectively and efficiently.
Implementing space utilization strategies can help maximize the potential of your commercial metal building, creating a space that’s both practical and efficient.
Size Considerations
Determining the best size and layout of your commercial metal building is a crucial step in securing its functionality and efficiency. When considering the size of your building, consider factors such as size flexibility, growth potential, budget constraints, and zoning regulations.
Size Flexibility: Opt for a size that accommodates your current needs while also allowing for future expansion. This adaptability ensures your building can grow with your business.
Growth Potential: Consider the potential growth of your business. Choose a size that can accommodate future expansions or changes in operations without the need for significant renovations.
Budget Constraints: Stay within your budget limitations when determining the size of your building. Balancing your needs with financial considerations is crucial to a successful project.
Zoning Regulations: Be aware of local zoning regulations that may dictate the maximum allowable size for your commercial metal building. Ensure adherence to avoid any legal issues down the line.
Functional Layout Planning
The first step in ensuring the functionality and efficiency of your commercial metal building is to meticulously plan the layout that best suits your needs and operations. When designing the layout, focus on maximizing layout efficiency and space optimization to create a productive environment for your business. When deciding on the size and layout of your building, consider the flow of operations, accessibility, and future growth.
Here is a table to help you visualize different layout options:
| Layout Type | Description | Pros | Cons |
|---|---|---|---|
| Open Floor Plan | Spacious, flexible design | Easy movement, collaborative space | Noise levels may increase |
| Cubicle Layout | Organized individual workstations | Privacy, focused work environment | Limited interaction between teams |
| Mixed Layout | Combination of open and closed areas | Versatile, balance of privacy | Planning complexities |
| Modular Workspace | Easily customizable, adaptable | Quick expansion, cost-effective | Initial setup investment required |
Space Utilization Strategies
Considering the operational needs and future growth projections of your business, selecting the right size and layout for your commercial metal building is a critical aspect of optimizing space utilization strategies. To ensure efficient organization and maximizing functionality, here are some key considerations:
Workflow Optimization: Arrange work areas logically to streamline processes and enhance productivity.
Flexibility: Design the layout with the ability to adapt to changing needs over time, allowing for expansion or reconfiguration.
Vertical Space Utilization: Make use of mezzanines or high ceilings to maximize storage and workspace without increasing the building footprint.
Traffic Flow: Plan for smooth movement of people, equipment, and goods throughout the building to avoid congestion and improve operational efficiency.
Customization Options and Features
Explore the wide array of customization options and features available to tailor your commercial metal building to your specific needs and preferences.
When it comes to unique finishes, consider incorporating a variety of colors, textures, and coatings to make your building stand out. From sleek metallic finishes to rustic patinas, the possibilities are endless.
Creative layouts allow you to enhance the space within your metal building. Whether you need open floor plans for flexibility or partitioned areas for specific functions, advanced technology can boost the functionality of your commercial metal building. Integrating smart systems for lighting, climate control, and security can improve efficiency and convenience.
Sustainable materials are at the forefront of modern construction practices. Choosing eco-friendly options such as recycled steel, energy-efficient insulation, and solar panels can’t just reduce your building’s environmental impact but also lower long-term operating costs.
Additionally, features like natural lighting through skylights or large windows can create a more welcoming and comfortable workspace for your employees.
Industrial Applications and Uses
Explore the diverse array of industrial applications and uses for commercial metal structures, demonstrating their adaptability and functionality across different sectors. Commercial metal buildings play a vital role in boosting manufacturing efficiency, upholding safety protocols, and offering an eco-friendly solution that aligns with environmental impact regulations and regulatory adherence.
Here are four key elements to keep in mind:
Manufacturing Efficiency: Commercial metal structures provide ample space and customizable layouts, enabling smooth production processes and enhancing workflow efficiency. The spacious interiors and tall ceilings allow for the installation of heavy equipment and assembly lines, fostering productivity in industrial environments.
Safety Standards: Equipped with robust construction and resilient materials, commercial metal buildings prioritize safety. They can withstand severe weather conditions, resist fire risks, and ensure structural integrity, creating a safe working environment for employees. Enforcing safety measures within these structures is simpler due to their adaptable design.
Environmental Impact: Constructing commercial metal buildings supports sustainability objectives by minimizing waste and energy usage. These structures are recyclable, energy-efficient, and can incorporate environmentally friendly features such as solar panels and rainwater collection systems, reducing their ecological footprint.
Regulatory Compliance: Adhering to building codes and regulations is essential for industrial settings. Commercial metal buildings are crafted to meet stringent regulatory criteria, ensuring conformity with zoning ordinances, occupancy mandates, and safety regulations, offering a dependable and compliant industrial facility.
Planning for Future Expansion
To prepare for future growth and expansion opportunities, strategize the scalability of your commercial metal building design from the initial planning stages. Expansion flexibility is vital to accommodating your business’s growth potential without major interruptions. Begin by evaluating your current and projected needs to determine the ideal size and layout that can easily be expanded upon in the future.
Budget planning is a key aspect of preparing for future expansion. Allocate funds not just for the initial construction but also for potential future additions or modifications. By having a clear budget strategy, you can make sure that your expansion plans align with your financial capabilities and goals.
When outlining your commercial metal building’s design, think about the long-term growth potential of your business. Incorporate features that can support increased production, storage, or operational needs down the road. This forward-thinking approach will save you time and resources when the time comes to expand.
Furthermore, the construction timeline for both the initial building and potential future expansions should be considered. Work closely with your construction team to develop a phased construction plan that minimizes interruptions to your business operations while allowing for smooth expansion when needed. By carefully planning for future growth now, you can create a commercial metal building that evolves with your business needs.
Review
Now that you’ve explored the key factors in designing your ideal commercial metal building, it’s time to bring your vision to life.
With careful planning and attention to detail, you can create a workspace that meets your specific needs and enhances your business operations.
Stay tuned for more tips and insights on how to maximize the efficiency and functionality of your custom metal building.
The possibilities are endless – are you ready to take the next step?
Recent Posts
What Are the Benefits of Tailored Metal Structures?
Imagine a well-crafted suit tailored to fit perfectly; that’s how tailored metal structures operate in
3 Tips for Long-lasting Metal Commercial Structures
When it comes to metal commercial structures, you’ll want to focus on a few key
Explore Benefits of Residential Metal Structures
It’s funny how you might stumble upon the idea of residential metal structures just when




